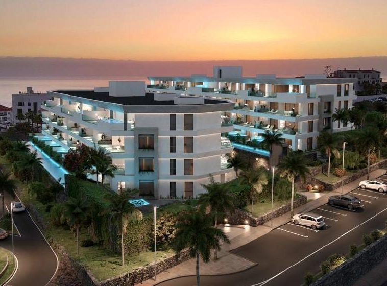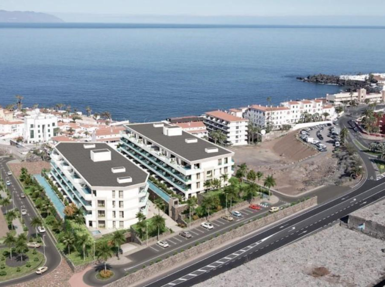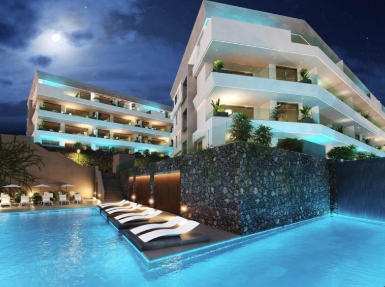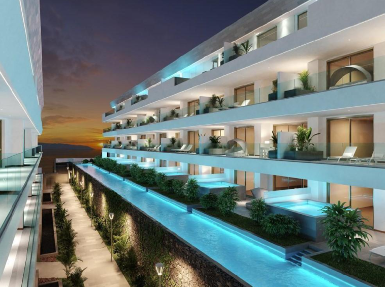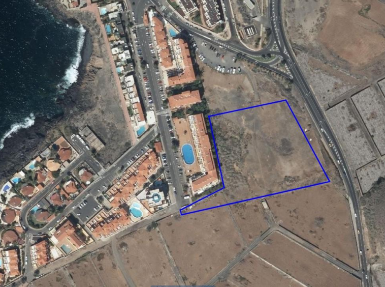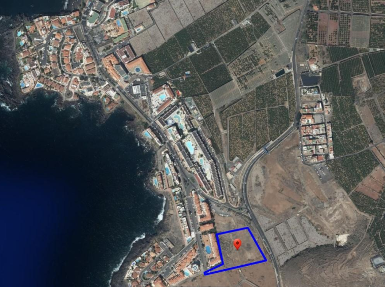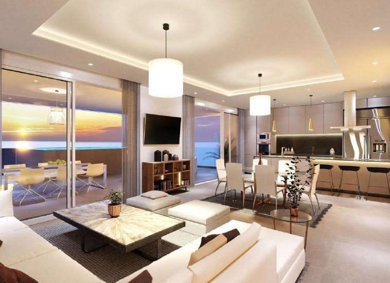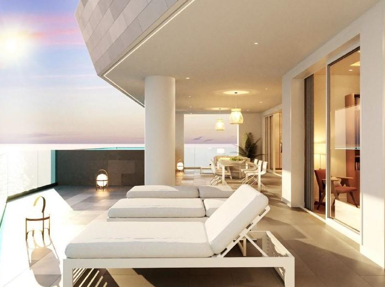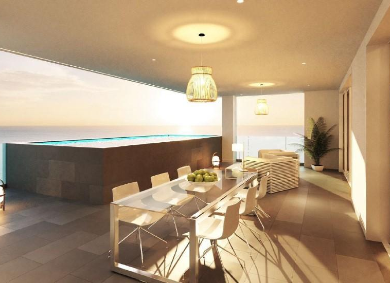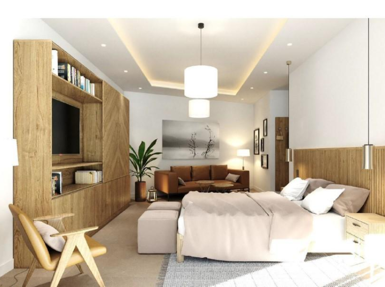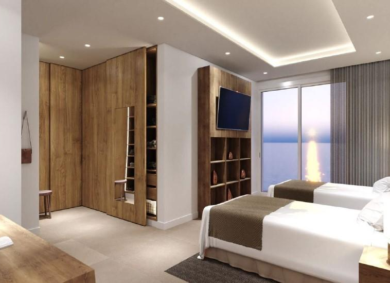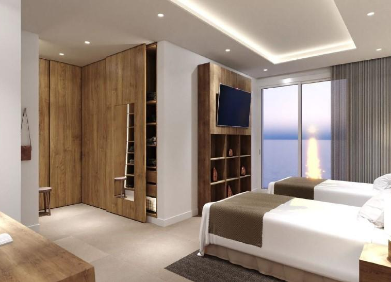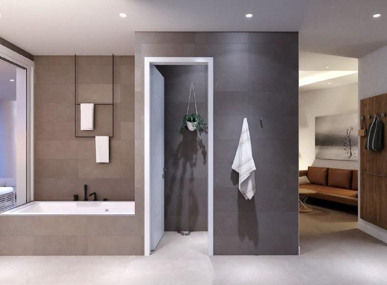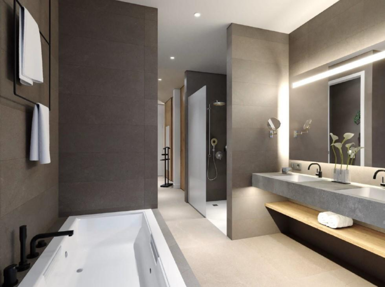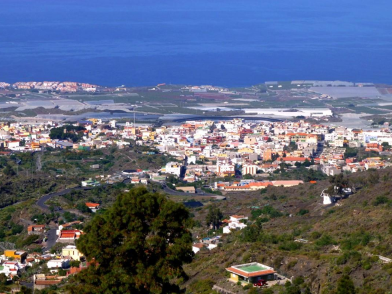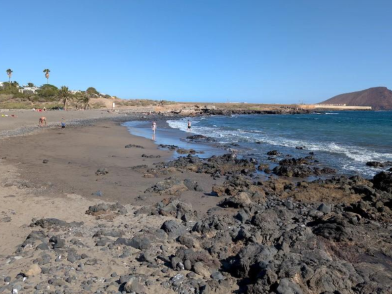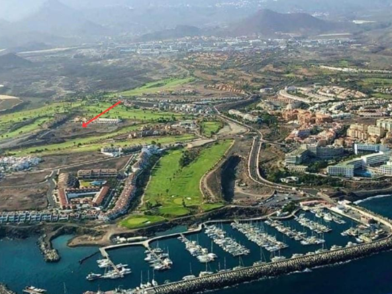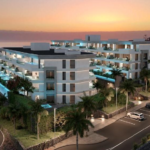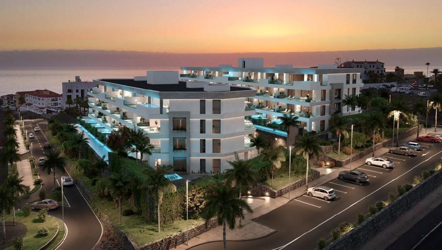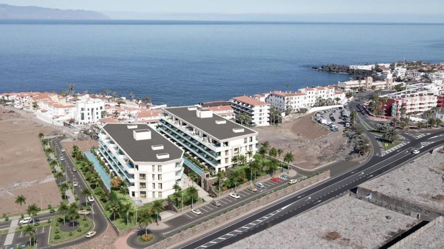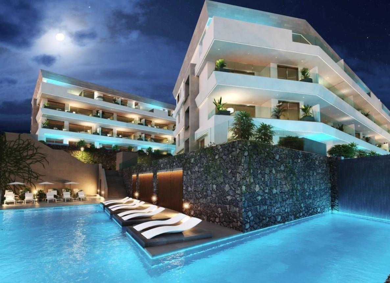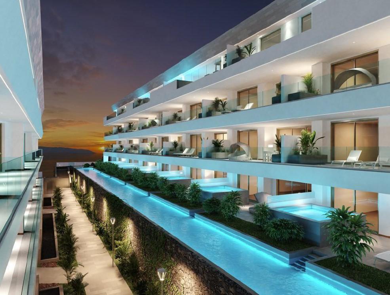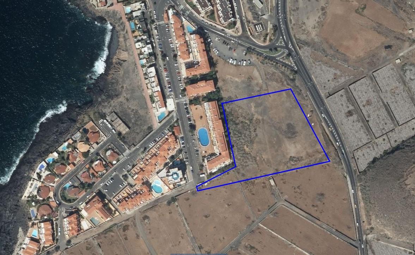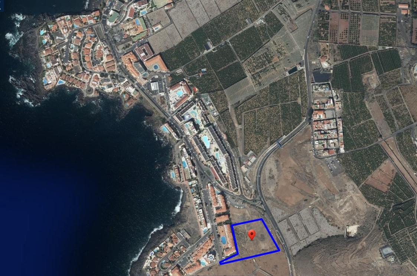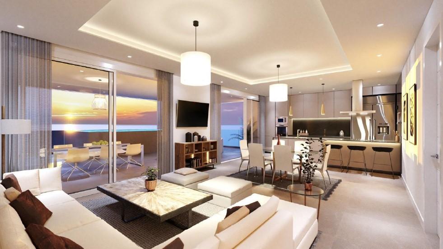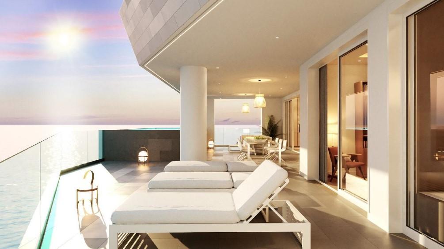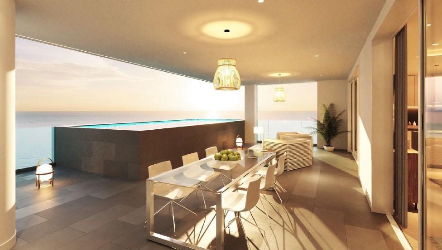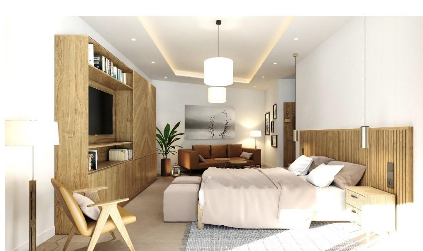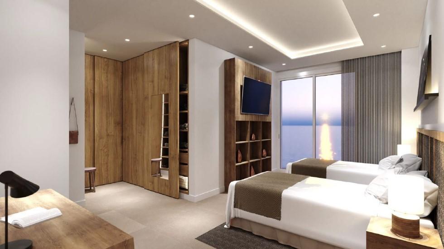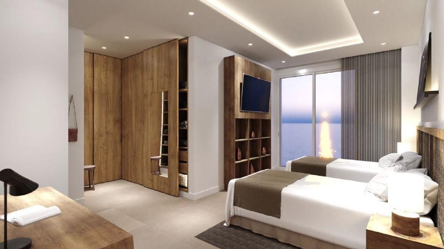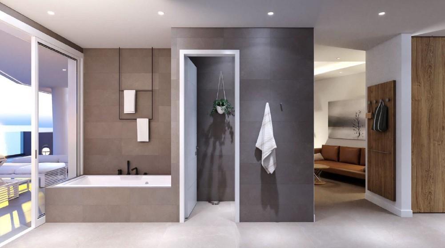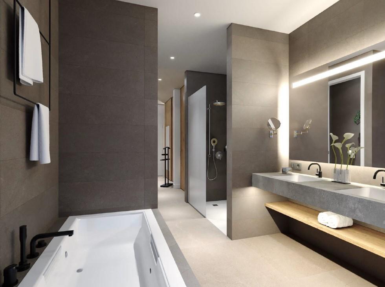Description
Residential plot in Varadero with a project for 55 luxury homes.
The project by renowned architect Antonino Jorge Mejías consists of 55 luxury homes divided into two blocks with sea views. It also has two swimming pools surrounding each building, a communal solarium and a gym. The penthouses and ground floors have their own swimming pool and are equipped with private rooms and parking in the basements.
Likewise, the ten penthouses that make up the complex have private lifts.
The project is designed to be carried out in two phases if necessary, as it has separate accesses for this purpose.
Plot area: 12,000 m²
Buildable area: 1.31 m²/m² Maximum occupancy: 40%
Maximum construction area: 13,100 m²
Use: 10,000 m² residential + up to 3,000 m² mixed (commercial/residential use)
Homes: 55 apartments in two blocks divided into four floors.
For more information, please do not hesitate to contact us. West Islands Properties is at your disposal.
Address
- Address Calle Alpispa, 38687
- City Guía de Isora
- State/county Santa Cruz de Tenerife
- Area Varadero
- Country España
Details
Updated on September 15, 2025 at 1:20 pm- Property ID: HZ1561
- Price: 7.900.000€
- Land Area: 12000 m²
- Bedroom: 0
- Bathroom: 0
- Property Type: Land / Plot
- Property Status: For Sale
Features
Mortgage Calculator
- Down Payment
- Loan Amount
- Monthly Mortgage Payment
- Property Tax
- Home Insurance
- PMI
- Monthly HOA Fees


